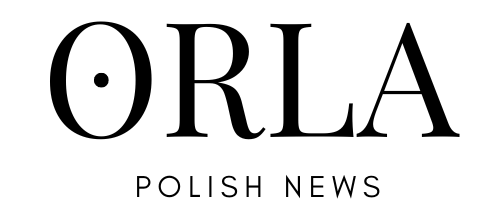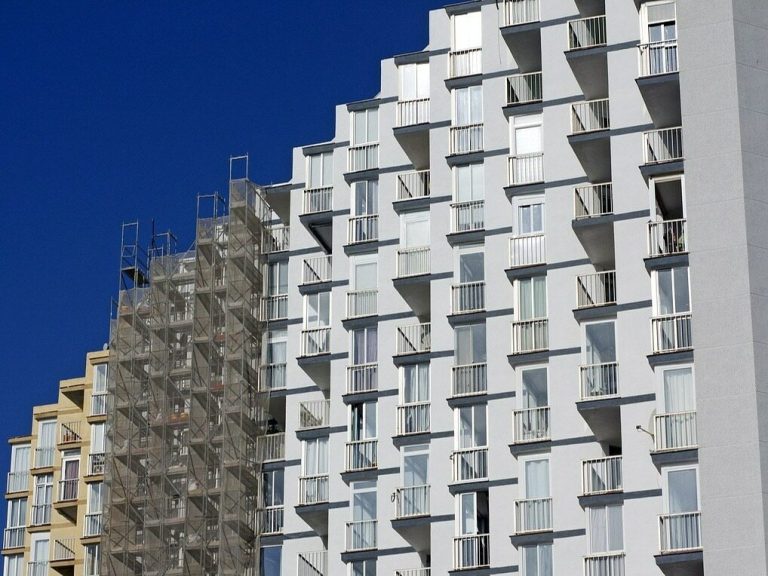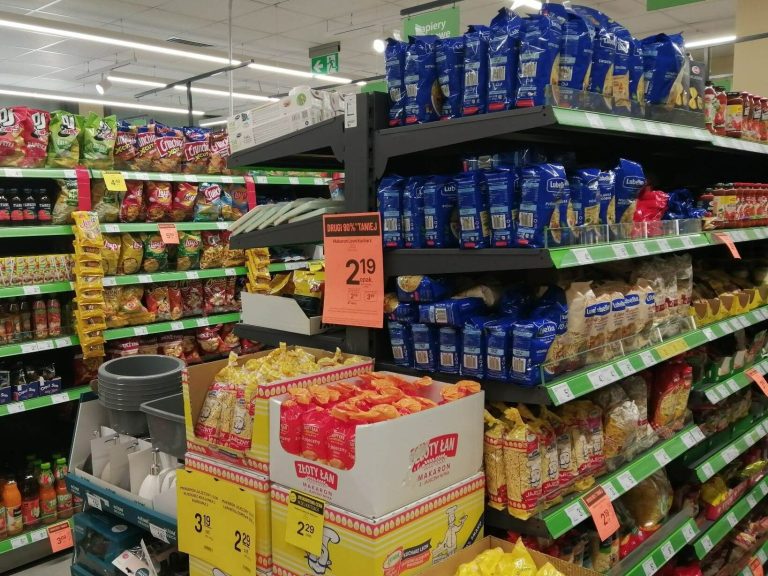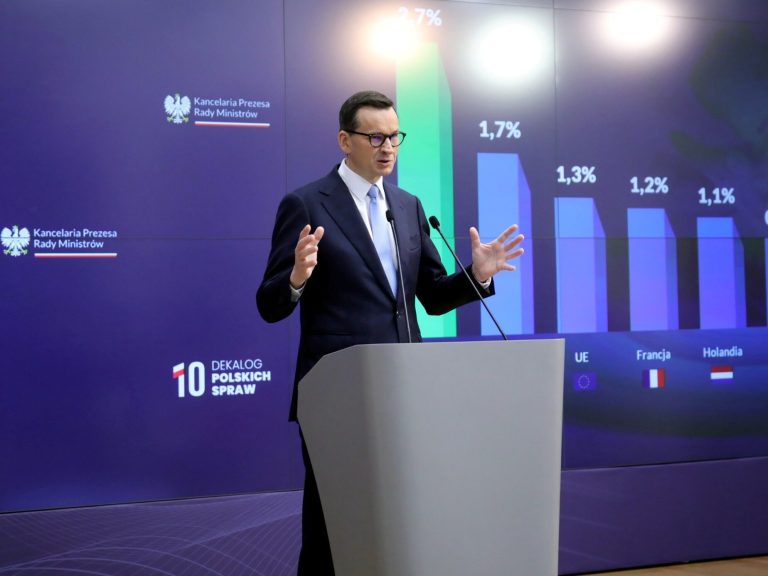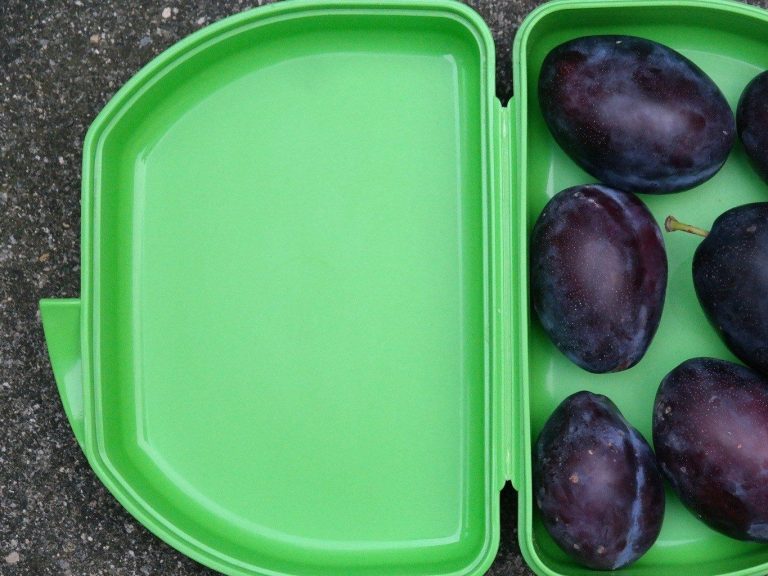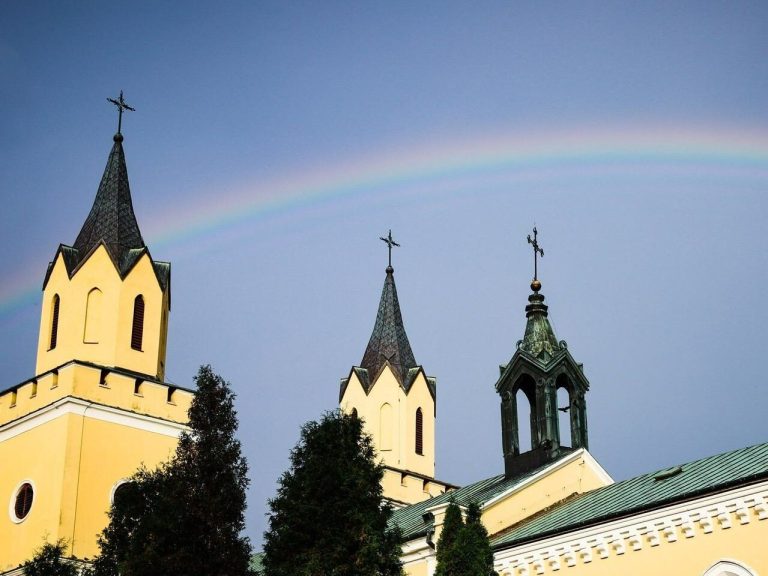A house along the way – a modern project shrouded in mystery
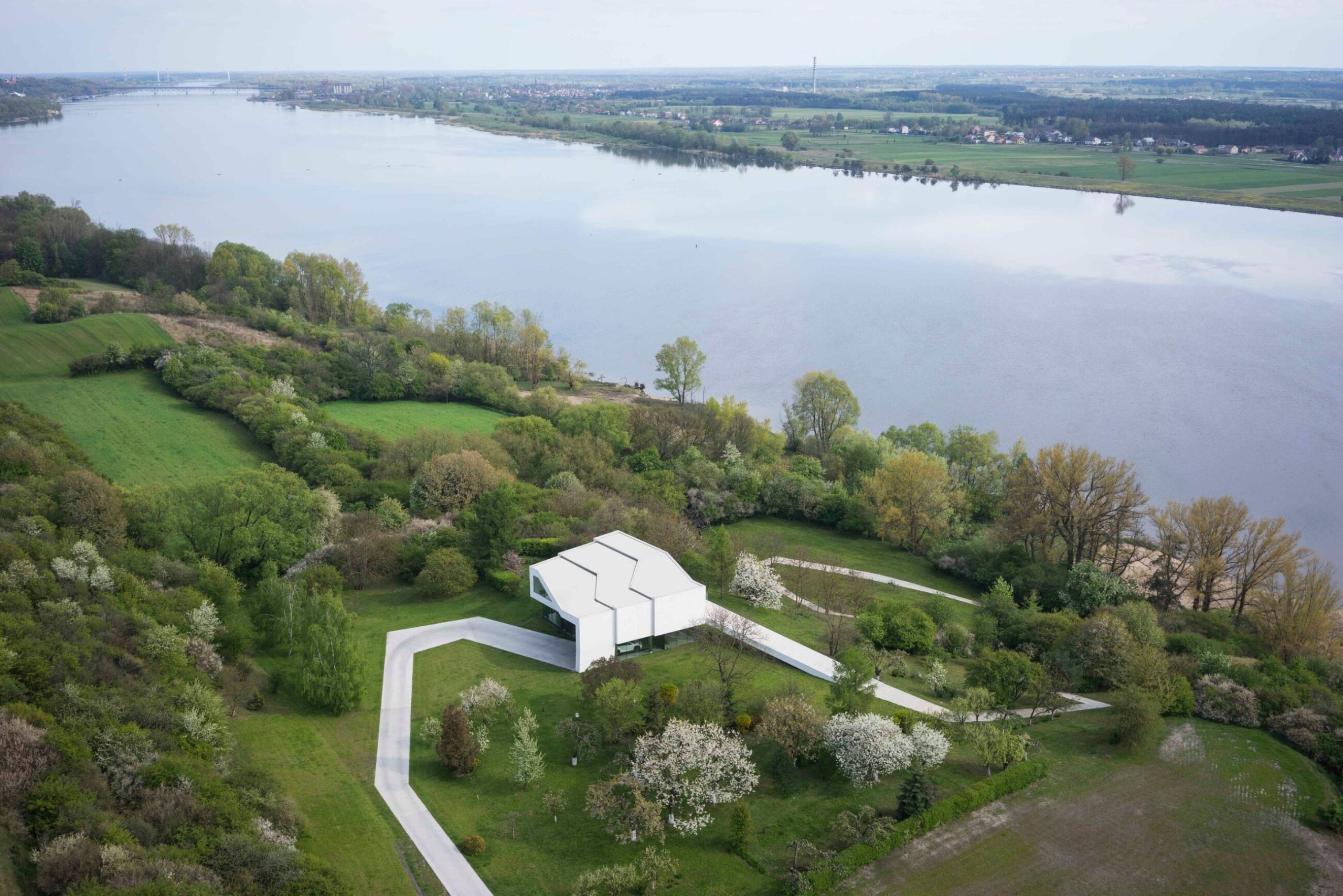
An extraordinary project was created in the central part of Poland, designed by Robert Konieczny’s KWK Promes studio. The exact location of the property is a secret. The investor reserved the right to privacy. The raw, concrete design contrasts with the green surroundings.
Robert Konieczny’s KWK Promes architectural office faced a difficult task. The investor, who owned a house on a slope on the river bank, asked the studio to create a new design that would, however, take into account his assumptions. It turned out that the design was an almost exact reflection of the layout of the rooms in the apartment where the investor lived.
An important part of the design is the fact that the house is located away from the main road. Therefore, the architects decided that if they did not have a free hand in the design of the house, they would decide to approach the design of the access road in a non-standard way. As a result, the whole thing looks extremely spectacular. The raw, concrete road that leads to the house, wraps around it, and then leads to the marina located on the river. From a bird’s eye view, the view is breathtaking – a raw ribbon of concrete pierces the expanses of greenery and the local orchard.
On the ground floor there is a garage, home gym and guest rooms. The path that leads to the garage continues from the terrace on the first floor. It climbs down, blending in with the natural terrain.
The first floor was constructed in such a way as to best connect residents with nature. The apartment, which is almost completely exposed to the river, offers a view of the river and the surrounding landscape. The slope of the terrain enhances the impression and improves the perception of nature.
The interior of the house, referring to the sterile concrete road and facade, was designed in a minimalist style. White, black and wooden elements combine the style of the house with the surrounding nature. The main idea of the investor and designers is a sense of privacy and contact with nature.
The total area of the plot on which the house is located is 7,136 sq m. The usable area of the house is almost 600 sq m. The construction took six years and was carried out in 2010-2016.
