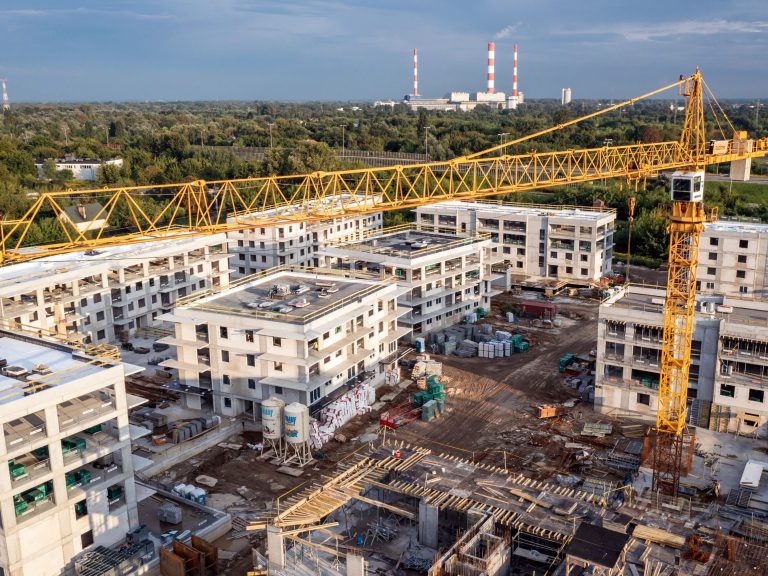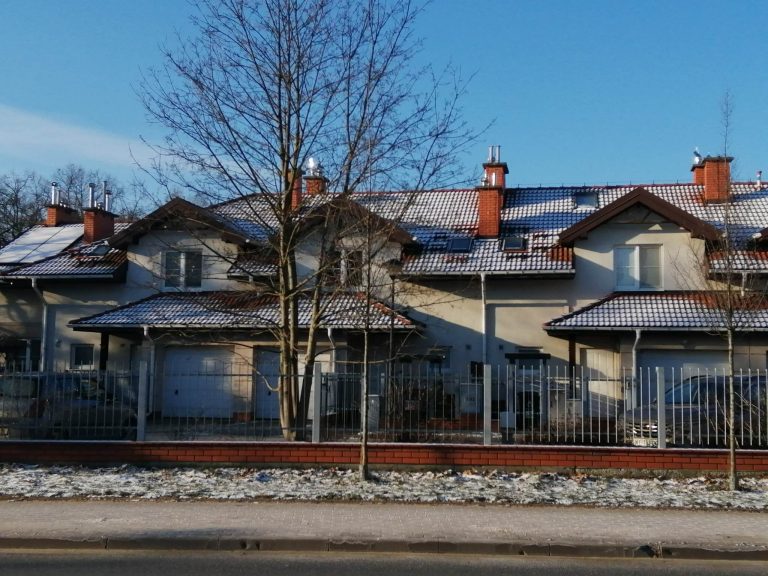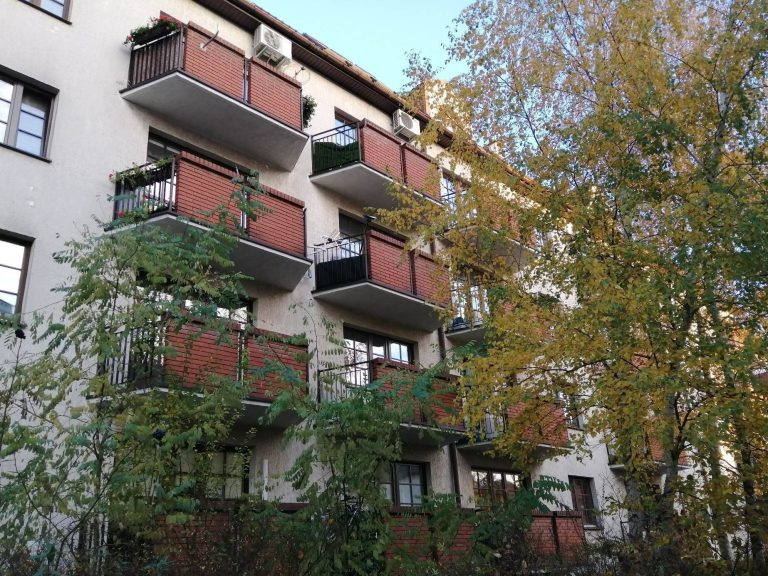Loft and pop. Contemporary apartment in a tenement house

Tenement houses have a unique atmosphere, therefore many investors and architects want to preserve and even emphasize their style. This project was no different, in which the needs of the residents are mixed with the designer touch of the tenement house’s past.
The apartment, designed by architect Magdalena Daszkiewicz from PRZESTRZENIE, was created with a three-person family in mind. It is a mixture of two styles, combining the masculine and feminine elements.
A tenement house variation in a loft-pop style
Today, this particular apartment in a tenement house is an extremely functional and atmospheric compromise between a steel-loft arrangement and a pastel-pop art arrangement. To create this unique arrangement, first of all, the spatial layout of the apartment, which used to be two separate premises, had to be changed. One of the entrances was eliminated, and in the case of the other one, the key issue was to create an appropriate entrance zone that would allow for covering the living area of the apartment.
Speaking of the living area, it is impossible not to notice that its main theme is relaxation, as evidenced by, among others, the navy blue recreation complex and a modern armchair in a universal gray shade. The element of living room equipment that definitely attracts attention is a custom-made shelf. The interesting form and elegant black are a reflection of the loft style, which perfectly corresponds to the color accents in the form of books and graphics on the walls.
Shades of blue, gray, black and wood are the arrangement creativity of the owner of the apartment. The color palette, thanks to the appropriate composition, is consistent and does not disturb the aesthetics of the finish with its diversity. An interesting addition to the living room is the iconic Vertigo lamp, which is both functional lighting and an openwork, extremely designer decoration that perfectly fits the loft-pop art atmosphere.
Private zone of an apartment in a tenement house
In the private zone there is space for a bedroom, which also houses a navy blue tree. However, the most interesting element of the arrangement of this room is the integration of the bed into the furniture. This is a perfect solution in a situation where the bedroom is not only a place of rest, but also a place for storage. Thanks to this, there is no need to try to incorporate additional free-standing furniture into the arrangement, and the bed gains an intimate setting.
The bathroom is also worth mentioning. This room was designed based on the basic color palette: white, black and gray. The classic effect is also emphasized by the geometric floor. However, an interesting element of the bathroom arrangement is the black fittings, which add contrast to the interior. Its functionality is influenced by the fact that these elements are not only durable, but also easy to keep clean. The home SPA also includes a comfortable free-standing bathtub.
An apartment in a tenement house is the essence of practical space management, but also design. The arrangement, whose main theme is a compromise between loft and pop art, includes not only functional solutions, such as a bicycle wardrobe in the entrance area or a spacious alternative to the wardrobe around the bed, but also beauty, highlighted by subtle colors and graphics.
Design: Architect Magdalena Daszkiewicz, SPRZESTRENIE studio
Photos: Mikołaj Dąbrowski
Styling: Ola Dąbrówka/ Good Vibes Interiors





