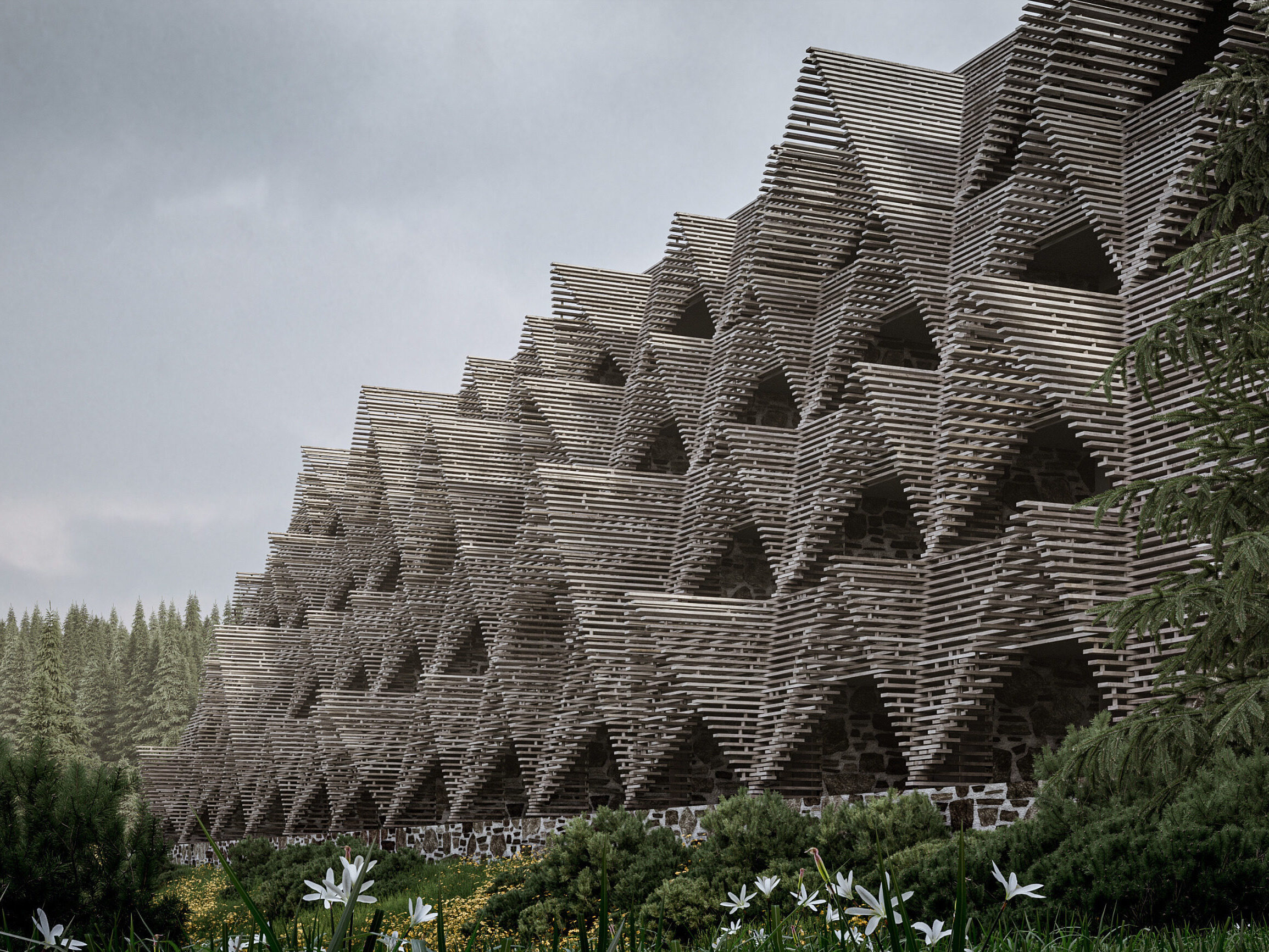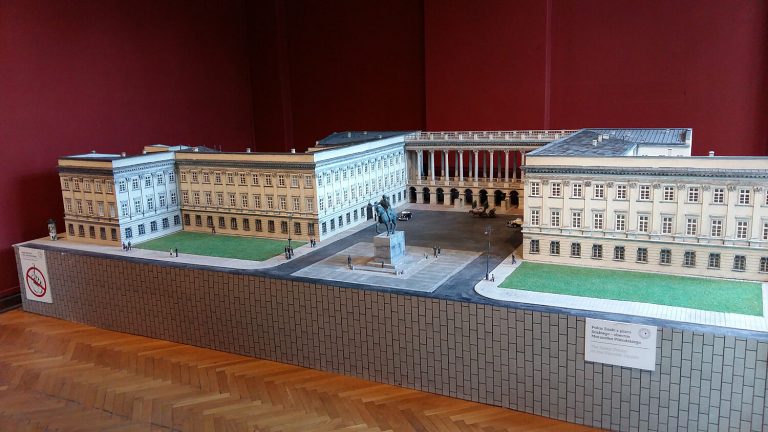Reinterpretation of a mountain hut, designed by Enot studio

Brda type cottages are very popular again. Recently, also on a macro scale – the archetypal form was used by, among others, architects from the Enot studio during the expansion of the mountain hotel.
Slovenian Rogla is a paradise for athletes – there are ski slopes, bicycle and walking paths, good infrastructure (there is, among others, the Olympic center and a high spiral-shaped observation tower). The owners of one of the hotels commissioned architects from the Enot studio to redesign and expand the existing complex – the Natura hotel – they wanted it to fit more into the rural landscape (so far it rather stood out from it and was not an aesthetically exciting contrast, now this will change – an investment in during implementation).
Roof on the facade
How to cope with the expansion, which is to double the area of the current facility? If the same style were maintained, the shape of the hotel would further disturb the mountain landscape, and this would be contrary to the investor’s recommendation. That’s why the architects focused on independence – the new section has a completely different appearance, but is logically connected to the existing building.
– When visitors set out to the top of Rogli, their image of the landscape is rather romantic: a snow-covered cottage in the middle of pristine, unspoilt nature. The real needs of the accommodation provider are, of course, different – to provide as many accommodation places as possible with balconies, the appearance and scale of which have little in common with a single cottage – say the architects. – This influenced the decision to connect what cannot be combined: the facade became a roof.
The facade is therefore visually transformed into a wooden gable roof, historically characteristic of the region. The wood on the façade is freely arranged and unprotected, so it ages naturally and blends in with the surroundings.
Inner light
Inside, there is a clear division into the public part and the accommodation part. The public space is high and opens onto the forest on the northern side – thanks to this and large glazing, it is very bright. The rooms are lower and have a view of the ski slope. Differences in floor heights are eliminated by a new staircase, which was created as a “vertical hall”, as well as a new double-sided elevator.
Studio Enot
The studio was founded in 1998. Founding partners and principal architects Dean Lah and Milan Tomac believe that in order to respond to new architectural challenges, the boundaries of conventional disciplines established by cultural conditions must be transcended. Enot’s work is strongly influenced by the research, reinterpretation and development of social, organizational and design algorithms derived from nature. The result is always a strong bond between buildings and their surrounding environment.






