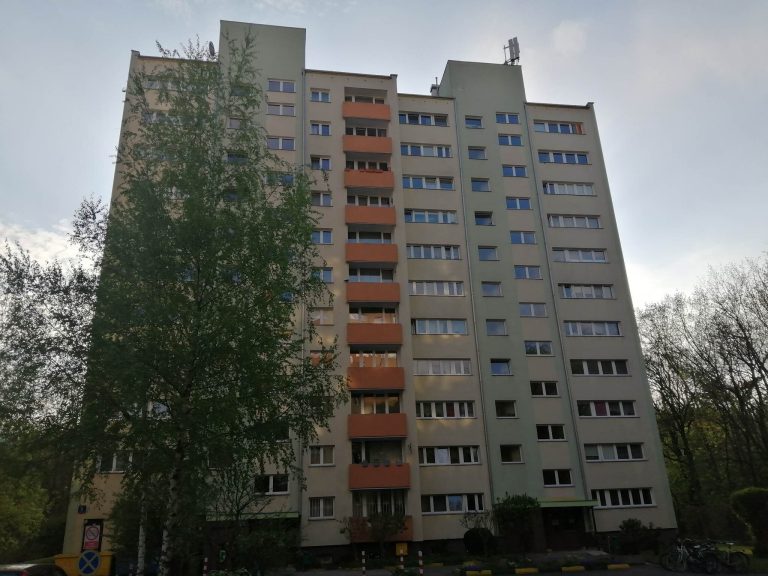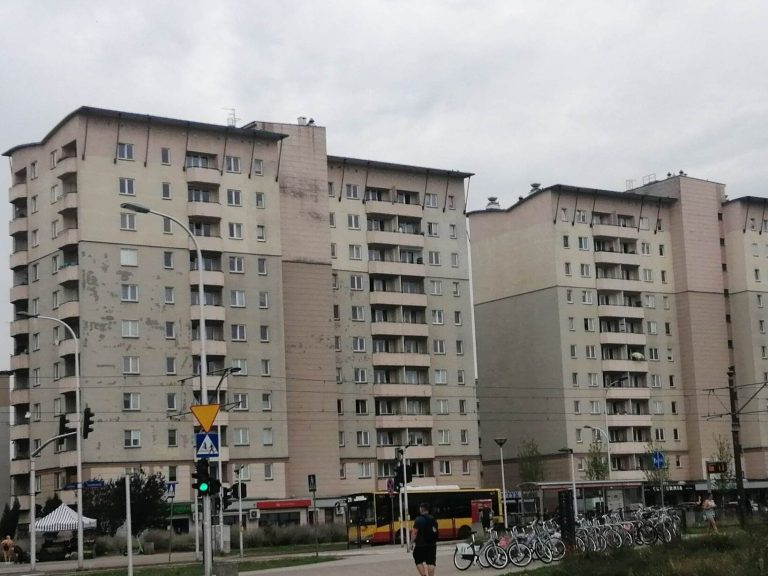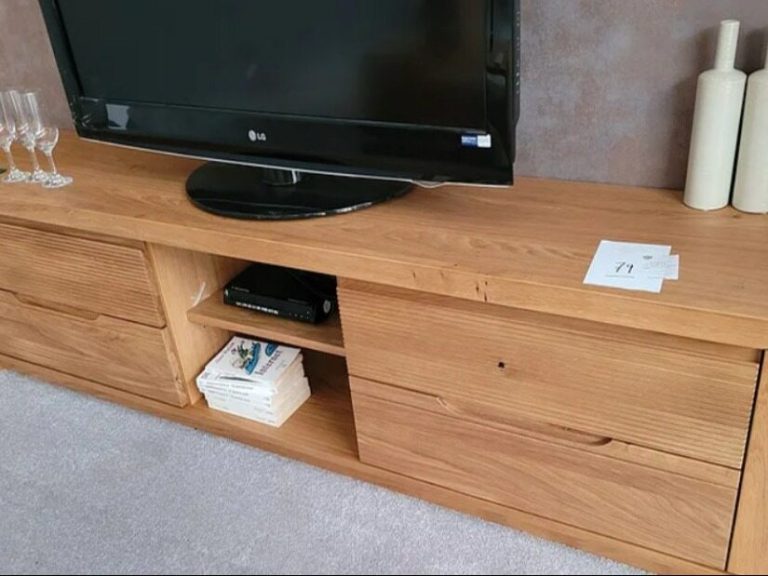The Lublin Metropolitan Station receives the Green Building Awards 2022 distinction

The Metropolitan Railway Station in Lublin, designed by Tremend, received the Green Building Awards 2022 distinction in the PLGBC competition. No wonder, designing in line with ecological guidelines is one of the studio’s priorities.
The new bus station will be built opposite and in the immediate vicinity of the historic building of the Lublin Główny Railway Station, thus contributing to the creation of the most important transport hub in the city. The project integrates regional, long-distance, suburban, agglomeration and minibus lines in one place, as well as provides access to individual means of transport. Special Kiss & Ride zones have been planned around the facility, the essence of which is the parking of cars limited to a short time to say goodbye or pick up passengers. There will be a large underground parking lot for passenger cars under the facility. Additionally, a parking lot will be located near the station for buses whose waiting time for departure exceeds 15 minutes – so they will not disturb the functioning of the main hub. The current area of the Railway Station Square is subject to some restrictions and structuring of traffic, so that after a comprehensive revitalization, with extensive pedestrian areas as a promenade, additionally furnished with urban furniture and greenery, the place will gain a completely different expression. Inspired by associations with forms taken from nature and freely using vegetation, the project also gained recognition from the jury of World Building of the Year, one of the most prestigious competitions in the world of architecture.
– The jury appreciated the comprehensive approach to creating a project that not only (in accordance with the idea of sustainable construction) tries to minimize the impact on the environment, but also thoughtfully proposes the use of renewable resources – including: by obtaining energy from the ground, using rainwater and gray water, a photovoltaic installation serving as bus shelters, or natural ventilation of selected spaces. Due to the important social function of the project, it has significant educational values, being a living example of an ecological building that can be seen by anyone visiting or living in Lublin. The multitude of proposed solutions and the form referring to nature mean that if these assumptions are implemented, the building will be able to claim the title of one of the city’s ecological showcases – says Daniel Hojniak, Senior Engineer for Sustainable Construction, Sweco Polska.
In harmony with nature
The main idea of the studio was a friendly space open to people’s needs, where the atmosphere is created by small architecture details, lighting, plant accents and visual identification, and everything is based on the latest ecological solutions that minimize energy consumption.
– From the very beginning we had a concept for the appearance of the station. We have designed a building consisting of a larger, external volume in which a second smaller one is enclosed, like a box within a box, which, apart from aesthetic issues and interesting zoning of functions, is important in reducing heating costs. The internal part is heated, which indirectly releases heat to the surrounding, less demanding, enclosed larger space. We also used a heat recovery system and ground pumps to optimize this process. The comprehensive reconstruction of the degraded former industrial area contributed to the use of renewable energy sources. Striving for energy self-sufficiency, we designed transparent photovoltaic panels to cover the bus shelters, producing the electricity needed to operate the station. We designed underground parking lots with green openings in the form of an atrium, supporting air circulation – explains the president of the management board of Tremend, architect Magdalena Federowicz-Boule.
In the unusual shape of the station, attention is drawn to the huge pillars supporting the roof, reminiscent of vines or creepers, thus referring to the coat of arms of Lublin. Their openwork structure is very solid, and its reference to the plant world gives the impression of lightness and subtlety of an otherwise massive structure. The emerging investment is not only about original and stylish design. The basic function of the building and the surrounding infrastructure will be to optimize the traffic of buses, cars, pedestrians and cyclists, and to ensure comfort for all travelers.
The area between the railway station and the bus station will be largely reserved for pedestrians, not only passers-by, but also residents enjoying the advantages of green areas and ergonomic urban furniture. Tremend architects attach great importance to ecological references resulting from both nature and the modern understanding of ecology. The station design includes many ways to introduce greenery into this previously disordered and losing importance area of Lublin.
The station will have a green roof under which you can walk and a wall planted with plants. Its immediate surroundings will be arranged with specially selected plants that, by producing large amounts of oxygen, will help fight urban smog. The sidewalks will also be finished with anti-smog material.
– When creating this project, we wanted to revitalize the district intended for revitalization, to make it a meeting place where people will be able to spend time together in an attractive environment with green areas. In the project, we also presented solutions to problems related to environmental protection and city life, such as smog, water and energy consumption, and noise – explains architect Magdalena Federowicz-Boule.
A characteristic place is also to be an extensive concrete graphic with a monochromatic map of the city of Lublin, welcoming travelers. It has a double meaning – compositional and inspiring the viewer, and ecological, as a cladding that accumulates and releases heat. A similarly inspiring and practical part of the station façade will be the external, large-scale green wall – a winter garden.
Photos: Przemysław Lewicki, Tremend






