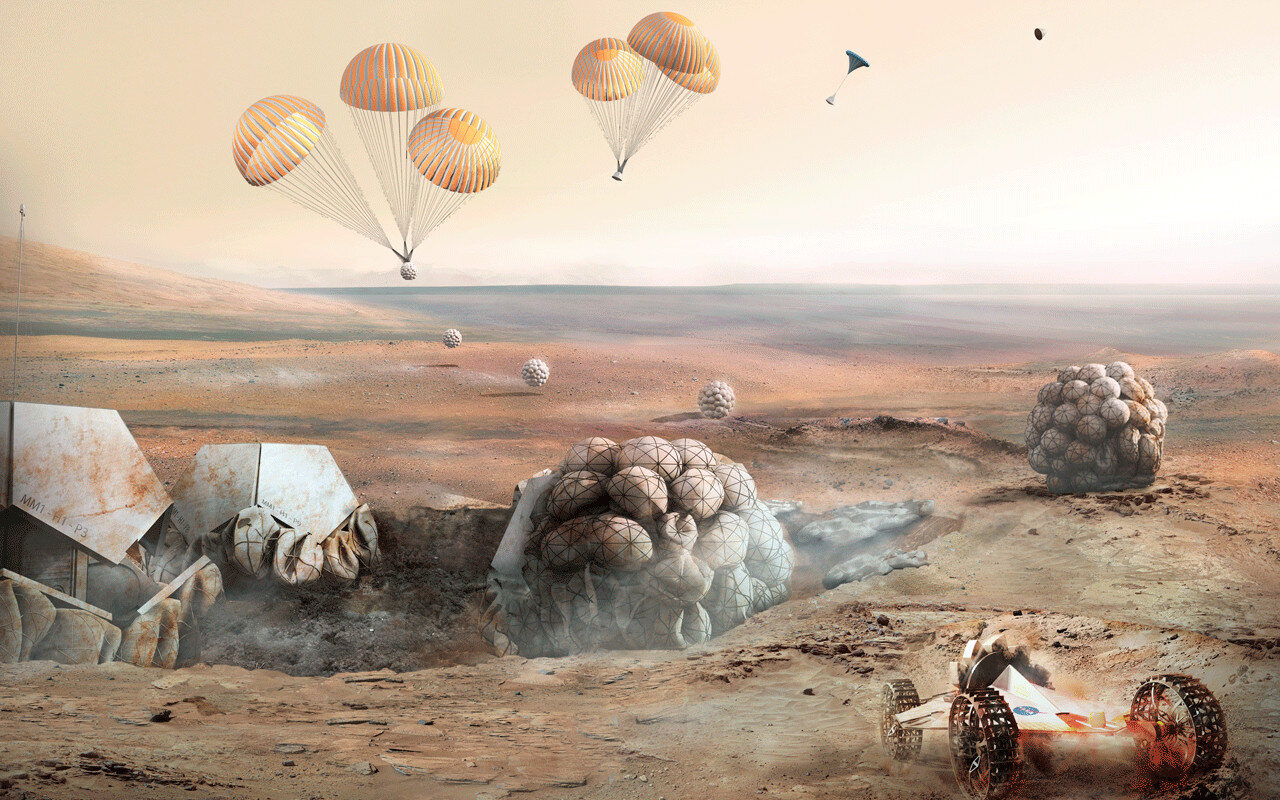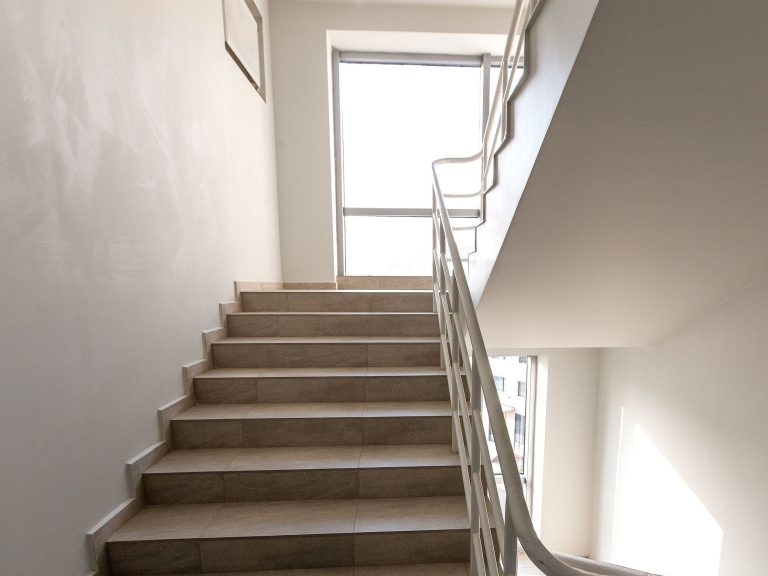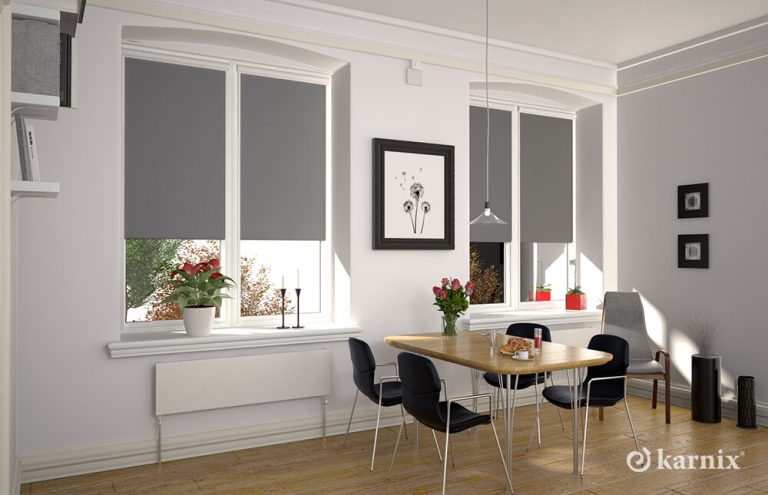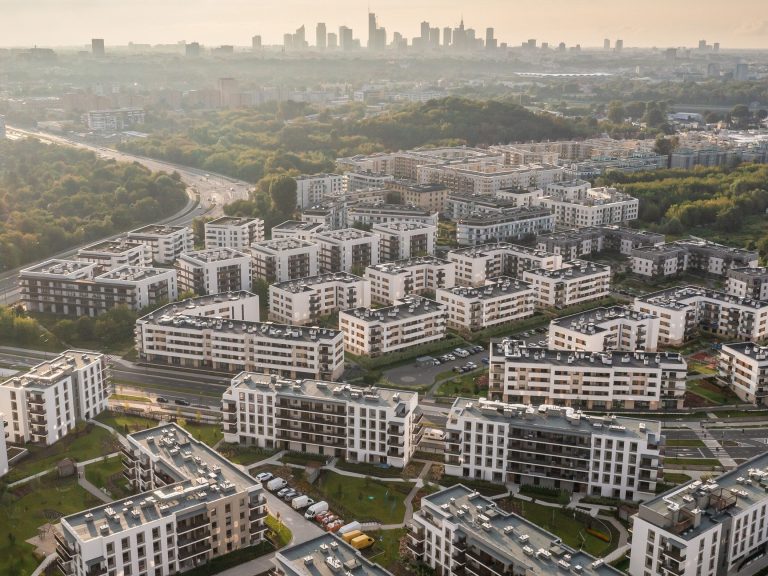This is how the colonizers of Mars will live. Famous designers showed visualizations

The Foster + Partners studio presented its design of a Martian base, which was submitted to the “Habitat Design” project organized by NASA.
Architects from Foster + Partners, the company responsible, among others, for the design of the Varso skyscraper, the tallest in the European Union, which is being built in Warsaw, presented their new project. However, it differs from standard visualizations. This is a project submitted to the competition for a shelter for astronauts colonizing Mars. The competition was organized by NASA and the American institute dealing with innovative construction projects – America Makes.
The GAMMA project is a multifunctional shelter with a total area of 93 square meters, which will be created using 3D printer technology. According to the assumptions of the project’s authors, the production of parts would be carried out by specially adapted robots, and the materials from which the shelter would be made would be obtained on the Red Planet.
Two stages
The construction of the shelter will consist of two stages. The first one involves choosing the right place. This will be done almost exclusively by robots. First, drones will be put into operation and they will find the best-suited location from the air. Then, other robots will dig a crater one and a half meters deep, in which the construction of shelter modules will begin. The interior of the building will be an optimal combination of private space and common rooms. In the case of a Martian shelter, it is crucial to use each square meter as efficiently as possible.
This is not the first space project of the Foster + Partners studio. Earlier, architects designed a base on the moon for a competition organized by the European Space Agency.






